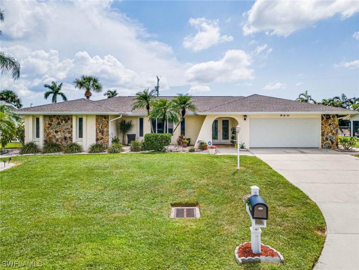
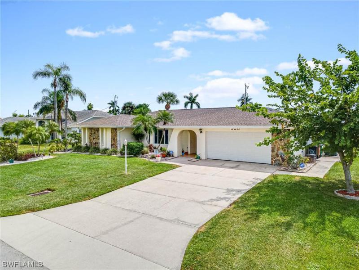
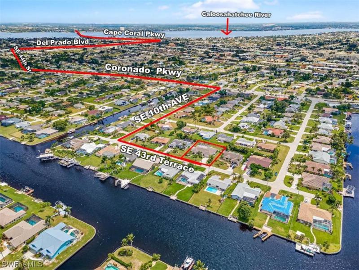
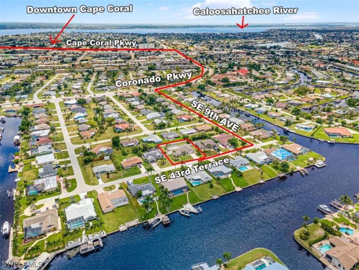
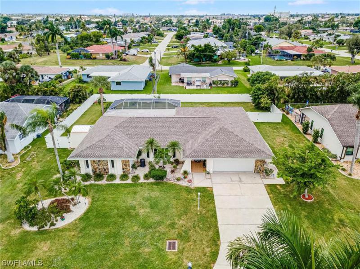
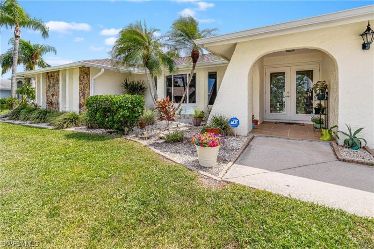
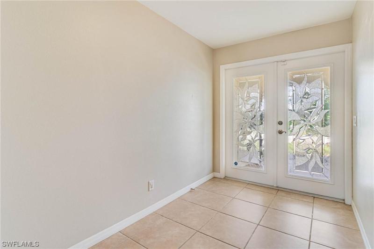
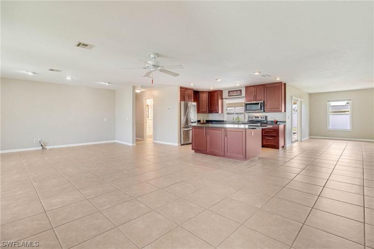
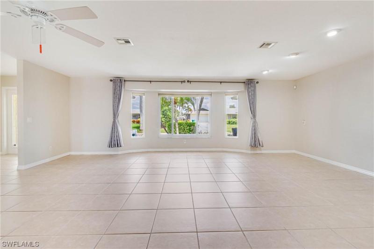
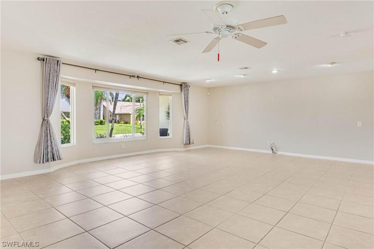
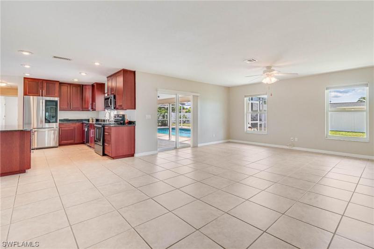
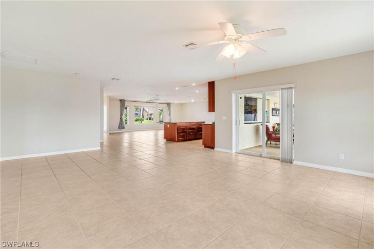
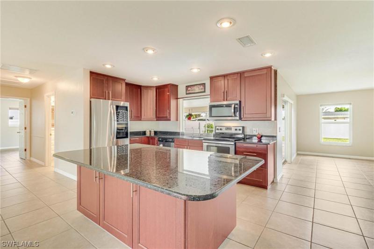
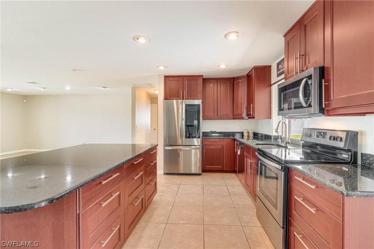
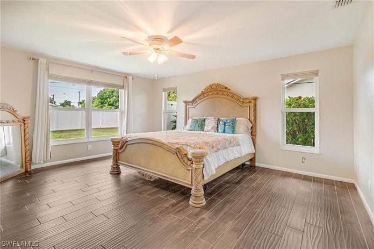
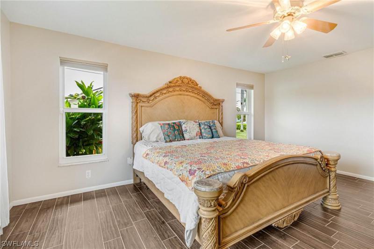
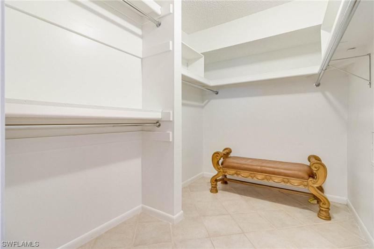
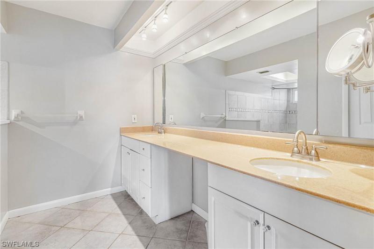
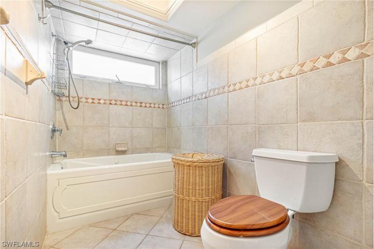
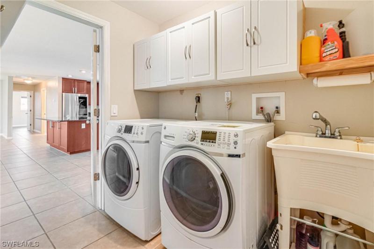
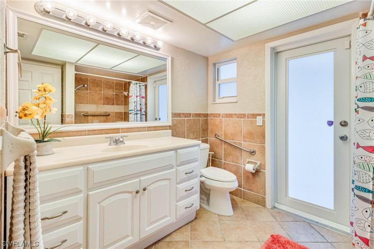
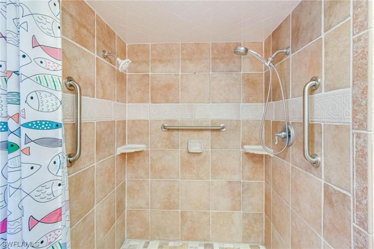
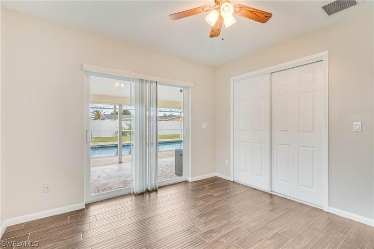
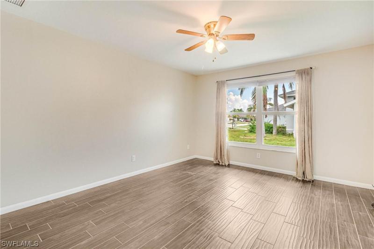
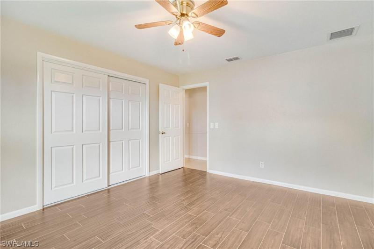
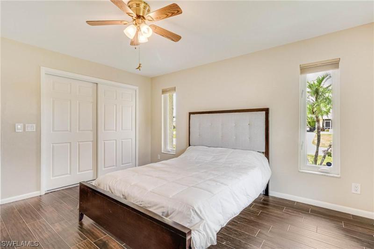
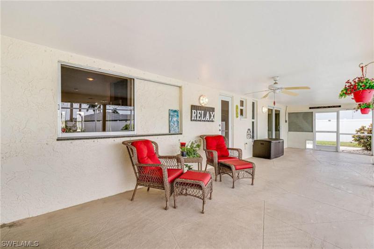
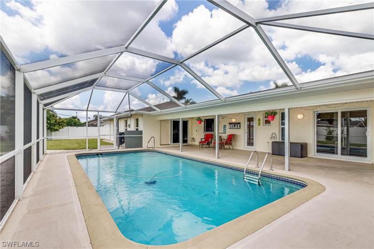
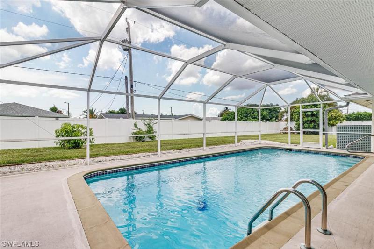
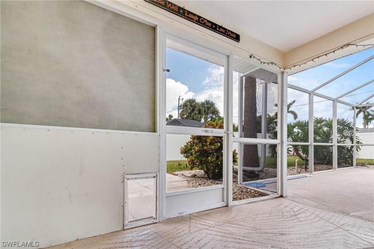
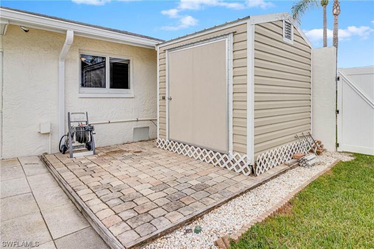
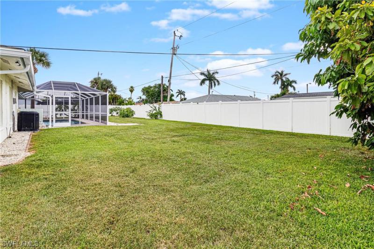
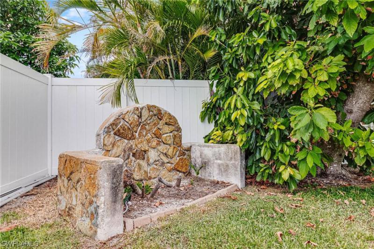
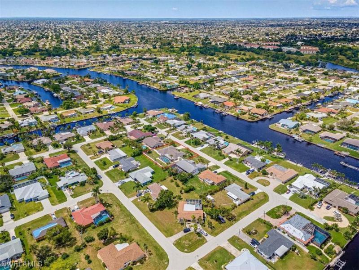
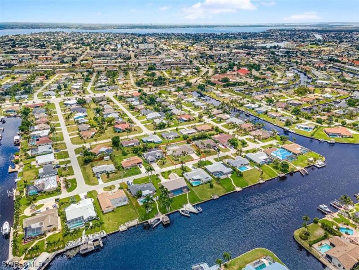
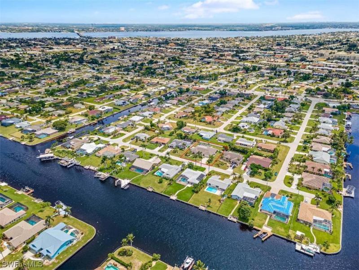
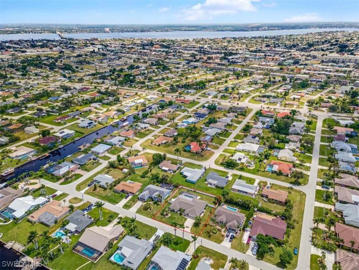
920 SE 43rd Terrace, Cape Coral, FL 33904
- Price: $519,000
- Type: Single Family
- Bedrooms: 4
- Full Bathrooms: 2
- Half Bathrooms: 0
- Living Sqft: 2,548
- Lot Sqft:
- Acres: 0.34
- Year Built: 1978
- County: Lee
- Community: CAPE CORAL
- Lot Dimensions: 120 x 125 x 120 x 125
- Taxes: $3,960
- HOA Fees:
- APN: 07-45-24-C1-00296.0050
- MLS Listing ID: 223067492
- Last Update Date: 11/17/2025
Description
Make it a point to come and see this lovely Cape Coral home nestled off of Coronado Parkway across from waterfront homes in a quiet setting. This big, beautiful 2548 square foot triple lot, 4-bedroom, 2 full bath, southern exposure pool home offers everything a SW Florida home should have and more. Hurricane wind resistant windows and doors throughout / New roof & gutters (2023) / Rescreened pool cage (2023) A/C rebuilt (2019 new compressor) (2022 new blower motor) / 8x8 Lark Shed (2018) / Water heater (2019) / Oversize Lania and saltwater pool / fenced in back yard and a fire pit. Great house for entertaining and accommodating out of town guest offering total separation plus an open concept kitchen with granite countertops featuring an oversize island. Take advantage of this great location especially with the Cape Coral Bridge being only two miles away which makes for that easy early morning commute or spending a day at Fort Myers Beach or Sanibel Island. All shopping and restaurants located a mile and a half away in downtown Cape Coral. This home is in pristine condition and has a lot to offer. Priced to sell so schedule your private showing today and be the first to see it.
Features
- Water Features: Swimming pool view
- Style: Ranch style
- Stories: Single story
- Recreation: Swimming pool, Heated pool, Above ground pool
- Lot: Oversized lot
- Fencing: Fenced yard
- Parking: Attached parking, Automatic garage door, Garage(s), Paved driveway
- Construction: Concrete block\stucco, Stucco exterior
- Roof: Shingle roof
- Heating/Cooling: Central air conditioning, Central heat, Electric heating
- Interior: Pantry, Kitchen isle, Jetted bathtub, Ceiling fan(s), Walk-in closet(s), Window treatments, Secondary bedrooms split from master bedroom
- Flooring: Tile flooring
- Laundry: Indoor laundry room
- Utilities: Public sewer services, Public water supply, TV cable available
- Inclusions: Self-cleaning oven, Microwave oven, Disposal, Dishwasher, Refrigerator, Freezer, Clothes washer, Clothes dryer, Water filtration system, Range and Oven
Rooms
- Master Bed Room: 17.00 x 13.00
- Living Room: 28.00 x 19.00
Map
Courtesy Of
- Agent Name: Gregory T. Abdulla
- Agent Phone: (239) 841-1928
- Agent Mobile Phone: (239) 841-1928
- Agent Email: ggregtodd@aol.com
- Office Name: Brighton Realty & Management L
- Office Phone: (239) 590-3003
- Office Fax: (239) 590-3004
- Office Email: millerassociates@cboss.com
- Mls: Royal Palm Coast
